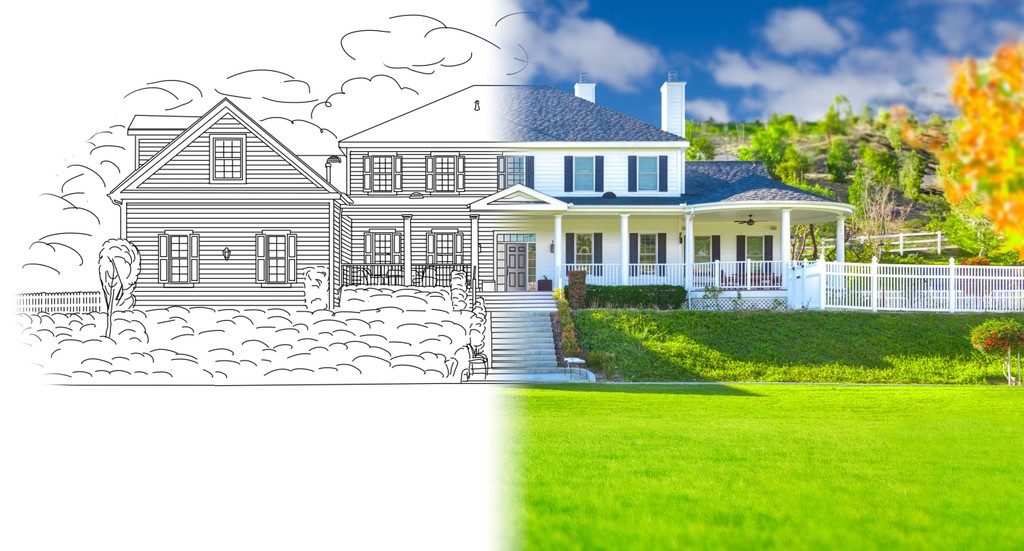Construction companies in Prescott AZ face unique challenges building homes in an area where temperatures can swing from freezing winters to warm summers. Whether you're planning a mountain modern retreat or a ranch-style home, choosing the right builder makes all the difference in creating a comfortable, energy-efficient living space.
Burk Homes & Construction specializes in custom home building that addresses these specific regional demands. Our end-to-end construction services include professional blueprinting, ADU dwelling units, and personalized design approaches that match your vision. Additionally, our deep understanding of local building requirements ensures your custom home project moves smoothly from initial consultation to final walkthrough.
Here we explore our comprehensive custom home building process, popular styles in Prescott, and how we adapt our construction methods to the local climate.
Our Custom Home Services
At Burk Homes & Construction, we offer a comprehensive suite of building services tailored to create your ideal living space in Prescott. Our team specializes in delivering custom homes that reflect both personal style and practical functionality for Arizona's unique environment.
End-To-End Construction
Burk Homes handles the entire building process from initial concept to handing over the keys to your finished home. Our end-to-end approach ensures seamless coordination throughout every phase of construction. This comprehensive service eliminates the stress of managing multiple contractors and keeps your project on track.
Our construction process typically follows these key stages:
Initial meeting to discuss your vision and needs
Preliminary estimate development (usually within one week)
Pre-construction contract and planning
Permit acquisition
Construction oversight with regular updates
Final walkthrough and completion
This structured approach helps maintain clear communication throughout your project. As one homeowner noted, "Buying, let alone building a home has never been so easy or pleasant an experience... You offer an end-to-end service from property sale, through initial design, all the way to finished structure".
We pride ourselves on listening carefully to your needs and considering budget concerns throughout the process. This collaborative method ensures your home truly reflects your personal style, regardless of whether you prefer a "New England salt box, farm house with an industrial look" or any other architectural style.
Professional Blueprinting
Beyond construction, we offer complete architectural design services for those who need new plans or modifications to existing blueprints. These professional services cover everything from conceptual design to final construction documentation.
Our architectural services include:
Site plans and floor plans that maximize your property's potential
Detailed elevations and sections showing the visual aspects of your design
Technical specifications that ensure compliance with local building codes
Creative solutions that address both esthetic desires and practical needs
These comprehensive blueprinting services help prevent costly mistakes during construction. Our team understands local regulations in Prescott, ensuring your plans will move smoothly through the permit approval process. Moreover, our architectural drawings facilitate clear communication among contractors, reducing the likelihood of errors during construction.
ADU Dwelling Units
Accessory Dwelling Units (ADUs) represent an increasingly popular housing option in Prescott. These versatile structures—sometimes called guest houses, English basements, or mother-in-law suites—provide additional living space on your property.
ADUs in Arizona must include a kitchen, bathroom, and sleeping space. These versatile spaces can accommodate aging parents, young adults seeking independence, or hired caregivers while maintaining proximity to the main residence. Alternatively, many homeowners use ADUs to generate rental income, with approximately half of homeowners choosing this option.
Recent legislation has made ADUs more accessible in Arizona. House Bill 2720 now mandates that municipalities with populations over 75,000 must allow at least one attached and one detached ADU per lot in single-family residential zones. For properties one acre or larger, an additional detached ADU may be permitted if at least one unit is designated as affordable housing.
When planning an ADU with Burk Homes, we handle all aspects of the project, including:
Design that complements your existing home
Permitting navigation (crucial as ADUs must comply with the Arizona Residential Code)
Construction that meets all local requirements
Utility connections (ADUs typically share hookups with the primary residence)
Through our personalized approach to both custom homes and ADUs, we create spaces that truly reflect your lifestyle needs while adhering to all local regulations.
















